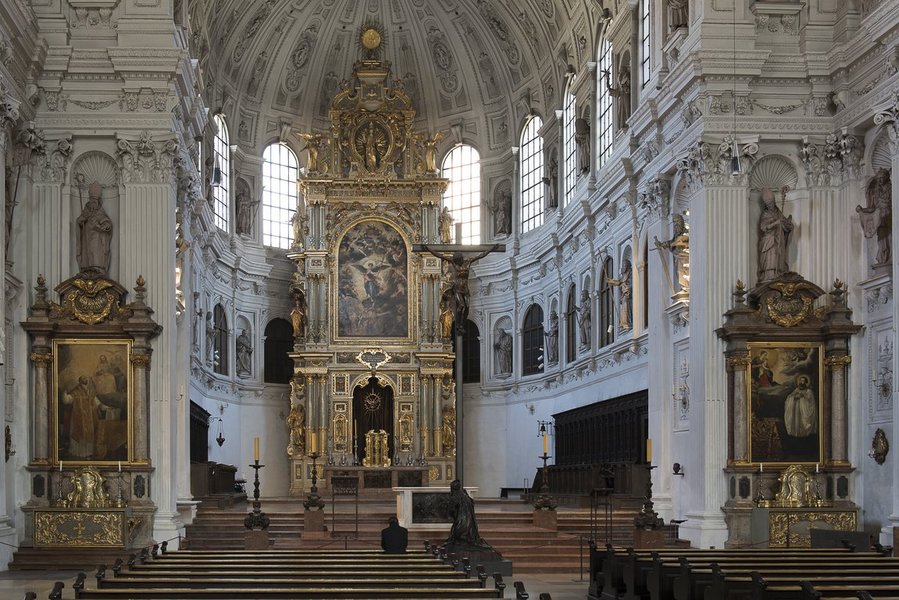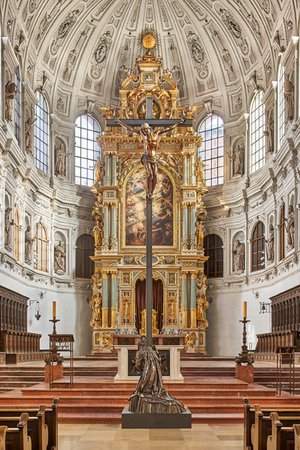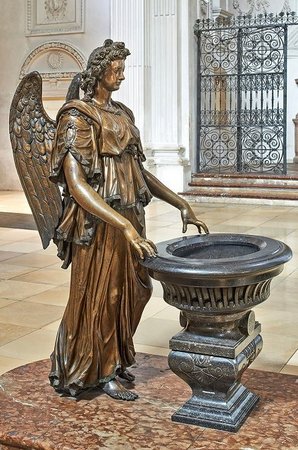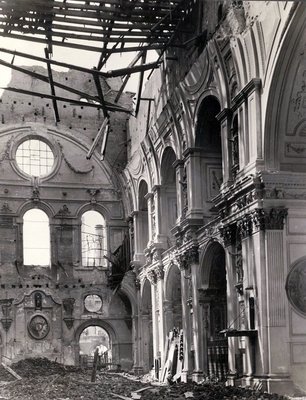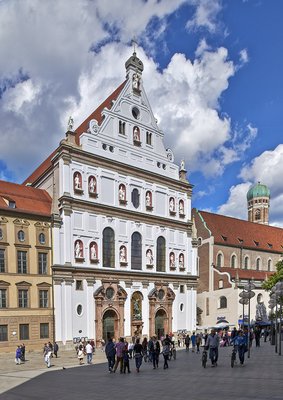In 1579 Duke William V took over the reign of Bavaria, about two decades after Ignatius of Loyola, the founder of the Jesuit order, had agreed to establish a Jesuit College in the Bavarian capital shortly before his death (1556). The duke had been educated by Jesuits himself. In his eyes, the tradition of Renaissance humanism seemed ideal for shaping Bavaria in the Catholic spirit.
Nonetheless it took until 1583 to lay the foundation stone for the new church. The architects that planned the building cannot be named with certainty. The artist who shaped the entire building and its furnishings from 1590 onwards in close cooperation with Duke William was Friedrich Sustris. The entire ensemble of church and adjoining college occupied one fifth of the city's area at that time and was to be similar in size to the Habsburg royal residence El Escorial near Madrid.
On 10 May 1590, the church tower collapsed, shattering the choir. Against all objections, Wilhelm pushed through a generous redesign with an enlongated choir room and a transept. Friedrich Sustris also planned the construction of a dome over the intersection of the nave and transept, underneath which he envisioned a monumental tomb for the benefactors of the church, William V and his wife Renata of Lorraine. However, neither the dome nor the great tomb were ever built. The solemn consecration of the building took place on 6 July 1597. William died in 1626 and was buried next to his wife Renata, who had passed away in 1602, in the princely crypt of St. Michael's.
During the renovation for the 100th anniversary of St. Michael's, the side altars, pulpit, and organ prospect were redesigned according to plans by the Jesuit brother Johannes Hörmann. With the abolition of the Jesuit order in 1773, both church and college fell to the House of Wittelsbach. With the end of the Kingdom of Bavaria after World War I, the church became the property of the Free State of Bavaria. In 1921, Cardinal Michael von Faulhaber again entrusted the Jesuit order with pastoral care at the church. St. Michael's has never been a parish church, but always served supra-parochial tasks. Aerial bombardment caused severe destructions during World War II. After the war, the church was rebuilt, and reconsecrated at Pentecost 1953. For its 400th anniversary, the interior was renovated between 1980 and 1983. Renovations of the façade started in 2009, followed by the renovation of the exterior walls since 2018.
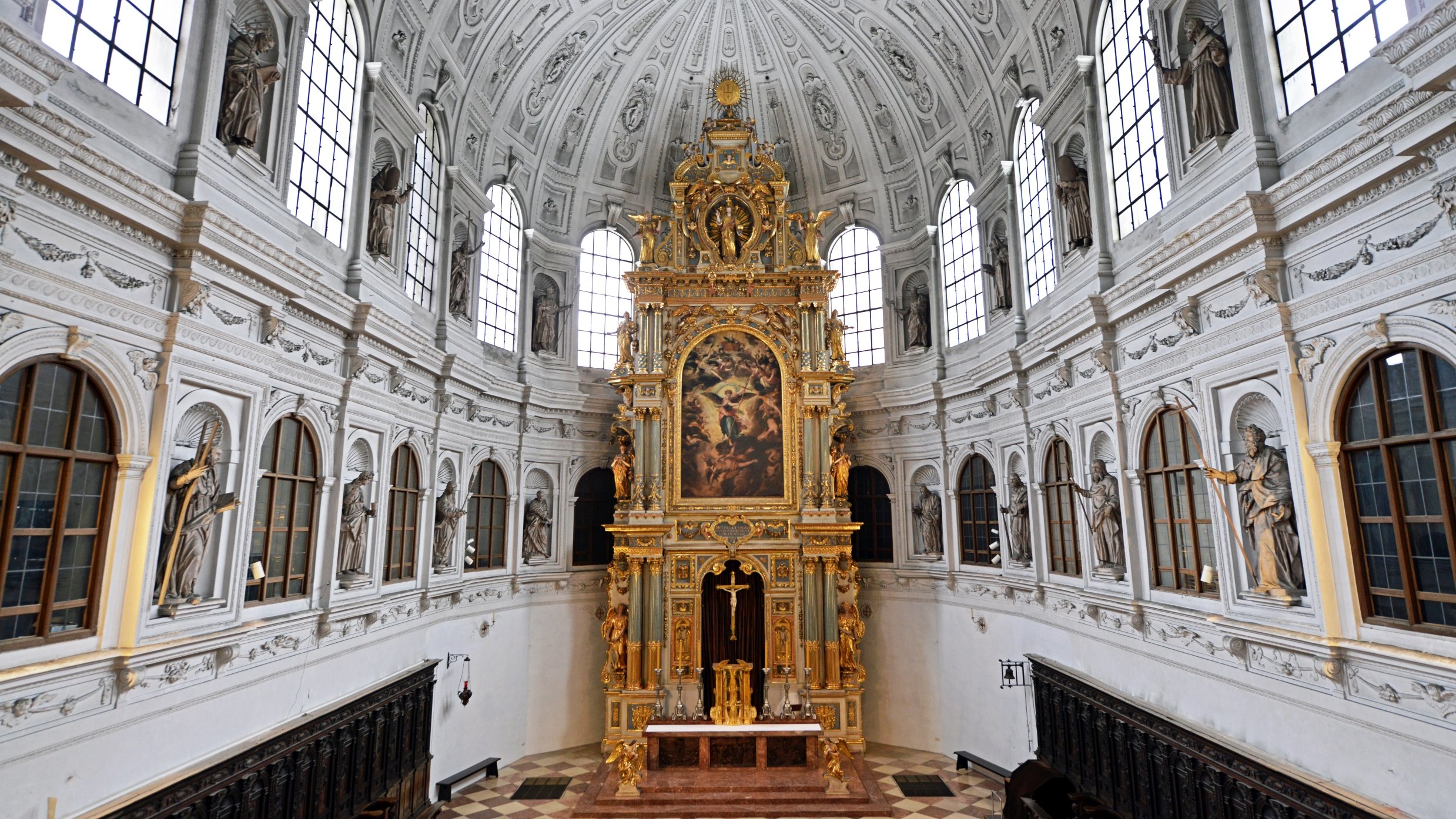
Architecture
St. Michael's is the first and largest Renaissance building north of the Alps. For more than two centuries the magnificent church influenced church building in southern Germany. The streets and alleys of Munich were narrow, as in all medieval cities. There was not enough space for admiring grand façades. St. Michael's was the first church in the city that was given such a monumental front wall, a façade (Italian: faccia, face). The new building was not oriented to the east like older churches, although the first plans still had envisaged this traditional alignment. Instead, the church was to be fitted into existing architectural structures of the city.
