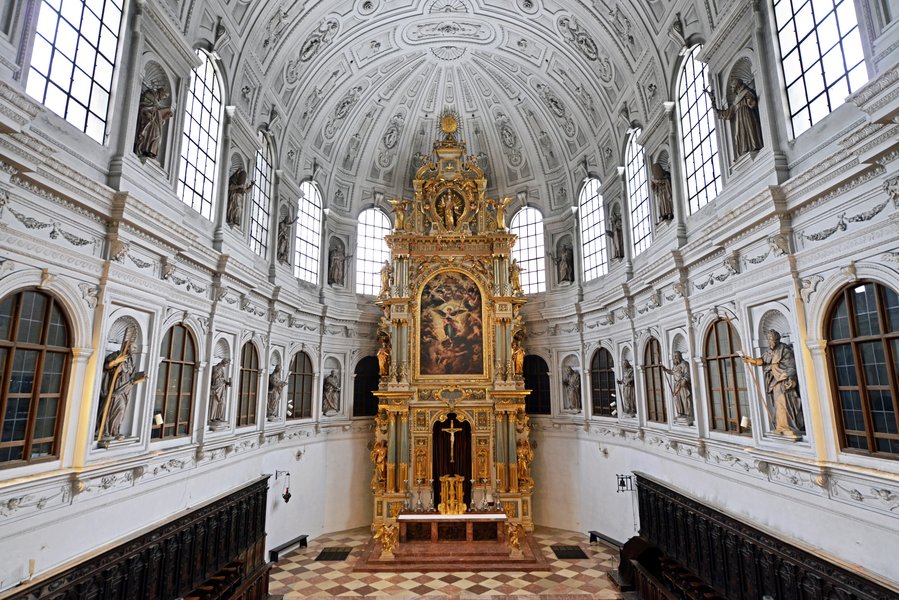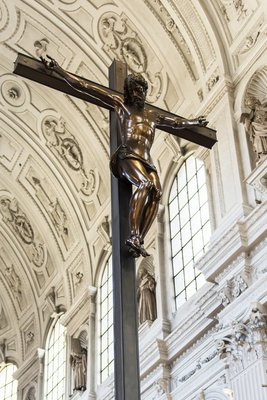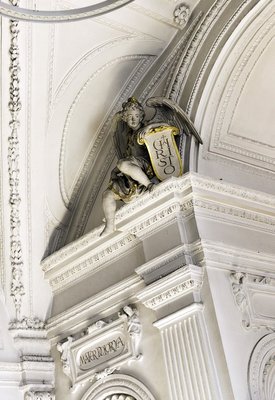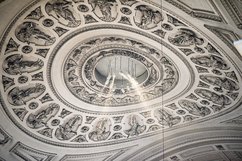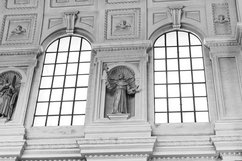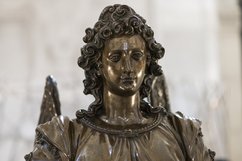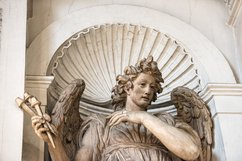St. Michael's is the first and largest Renaissance building north of the Alps. For more than two centuries the magnificent church influenced sacred architecture in southern Germany. The streets and alleys of Munich were narrow, as in all medieval cities. There was not enough space for admiring grand façades from an appropriate distance. St. Michael's was the first church in the city that was given such a monumental front wall, a façade (Italian: faccia, face). The new church was not oriented to the east like older churches, although the first plans still had envisaged this traditional alignment. Instead, the entire building was to be fitted into existing architectural structures of the city.
The façade showcases the duke's political and religious program to the viewer: the gilded cross shines at the top, reflecting the rays of the sun. Duke William had a special relationship with the Archangel Michael, as he had been born on his feast day, 29 September. The patron saint of the church appears in the center of the wall between the portals, representing the victory of light over darkness. Between Michael and the pedimental sculpture of Christ, three rows of statues show various princes who established the Christian faith in Bavaria and made important contributions to the Catholic character of the country.
High, wide and bright, that is how the interior of St. Michael's Church presents itself to the visitor. Light and shadow mould the wide bowl of the vault. The clear space of both nave and choir is 1500 square meters, their height 28 meters and their length 80 meters. The large barrel vault, spanning 20 meters, and the magnificent white stucco create an overwhelming overall impression. Rounded side chapels nestle between strong wall pillars; above them, light streams into the room from the large windows of the galleries. The great significance of this enormous pillarless room for the history of architecture, its exemplary character for two centuries, lies in the three bays of the nave, which were completed in 1589.
The eye of the visitor is immediately drawn to the high altar, which resumes the iconographic program of the façade: At its top, Jesus Christ appears as the Lord returning at the end of time. In the altar leaf, Michael encourages the viewer to commit to all that is good in the struggle of life. Figures of saints and apostles surround the choir in the jambs. The bright space of the choir represents the space of the resurrection. The Crucified as the already Exalted One forms the center of the church in front of the choir. Mary Magdalene looks up to him. She kneels at the foot of the cross as a symbol for every person who directs their life towards Jesus Christ and seeks the face of the Saviour.
The nave symbolizes the path of human life under the expanse of heaven, towards the goal of heavenly perfection. Jesus Christ leads the way. Between the two portals he stands as a child and Lord of the world simultaneously: God approaches humanity in the powerless shape of a child. The path of Jesus leads to the cross, but in all this he is protected by good powers; this is symbolized by the angels in the niches of the nave.
Underneath the arch at the steps to the choir, the cross marks the threshold of death. To its right and left, steps lead down to the crypt, the space of the deceased. But seven steps, alluding to the seven sacraments, also lead up to the choir, the space of resurrection. On their way through history, the members of the congregation are nourished by the word (pulpit, ambo) and by the table of the Lord (altar). The images of the altars in the transept interpret the central events of the cross: On one side, the sacrifice of the Old Covenant (Altar of the Trinity), and in the western transept, the abiding presence of the Risen Lord in the transformed bread. The images of the side altars allude to saints who set good examples in following the path of Jesus. The confessionals, today situated in the side chapels, were originally placed underneath the angels carrying the instruments of suffering. This was to point out that God has shown through the suffering of Jesus that reconciliation is always possible when people turn to him. The sacrament of confession stands for this liberating new beginning.
St. Michael's is a cosmic building, with Christ as its center. IHS, the Latinized initial letters of the Greek name of Jesus, are drawn into the building with the sun's disk in the four cardinal directions: in the south underneath the gallery, in the north at the top of the high altar, in the east and west above the side aisles. This great Renaissance building reflects the universal and Christocentric vision of the Ignatian Spiritual Exercises. Today the Jesuit Fathers, together with their collaborators, continue to see their task in helping people to find their way to God.
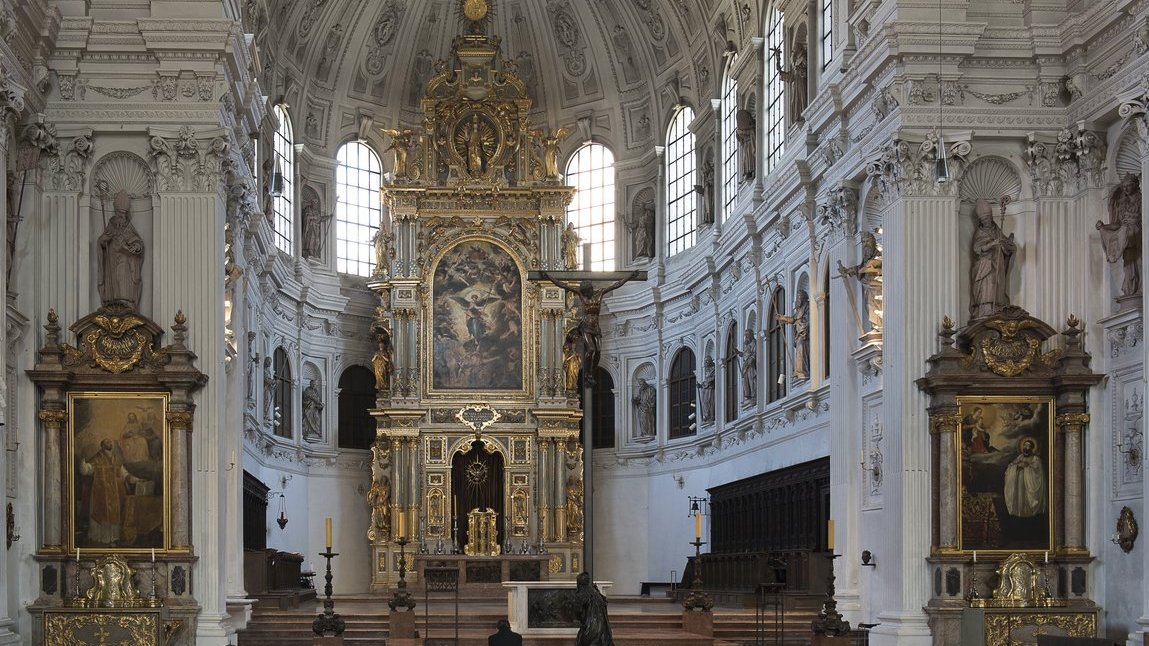
History of the Building
In 1579 Duke William V took over the reign of Bavaria, about two decades after Ignatius of Loyola, the founder of the Jesuit order, had agreed to establish a Jesuit College in the Bavarian capital shortly before his death (1556). The duke had been educated by Jesuits himself. In his eyes, the tradition of Renaissance humanism seemed ideal for shaping Bavaria in the Catholic spirit.
